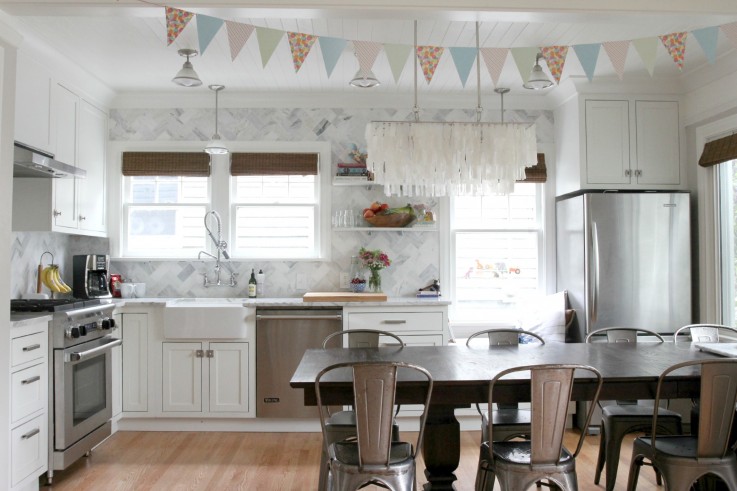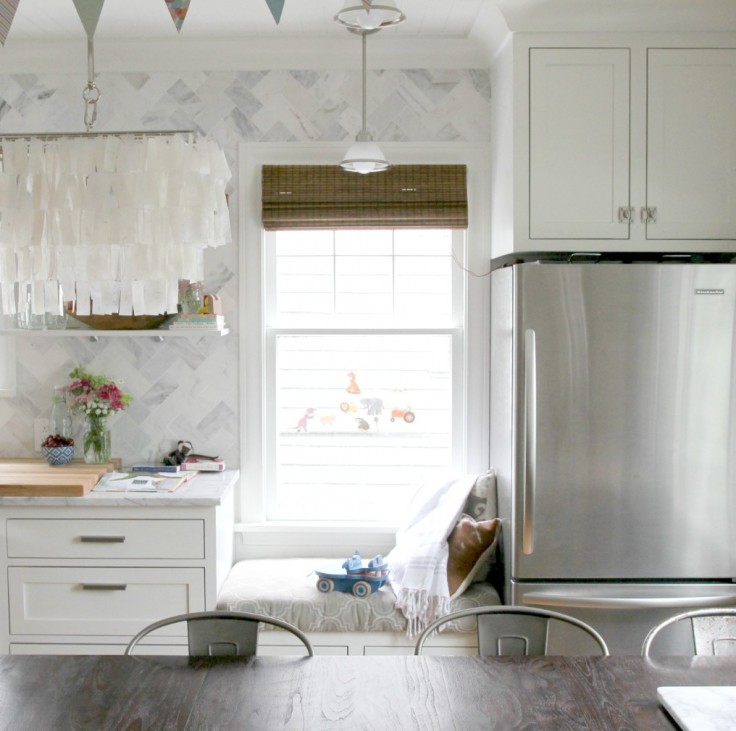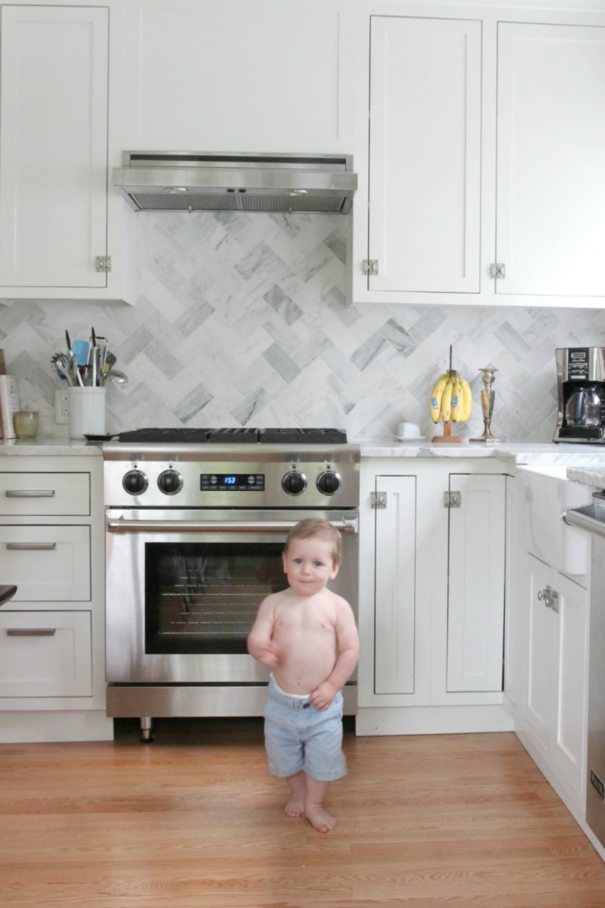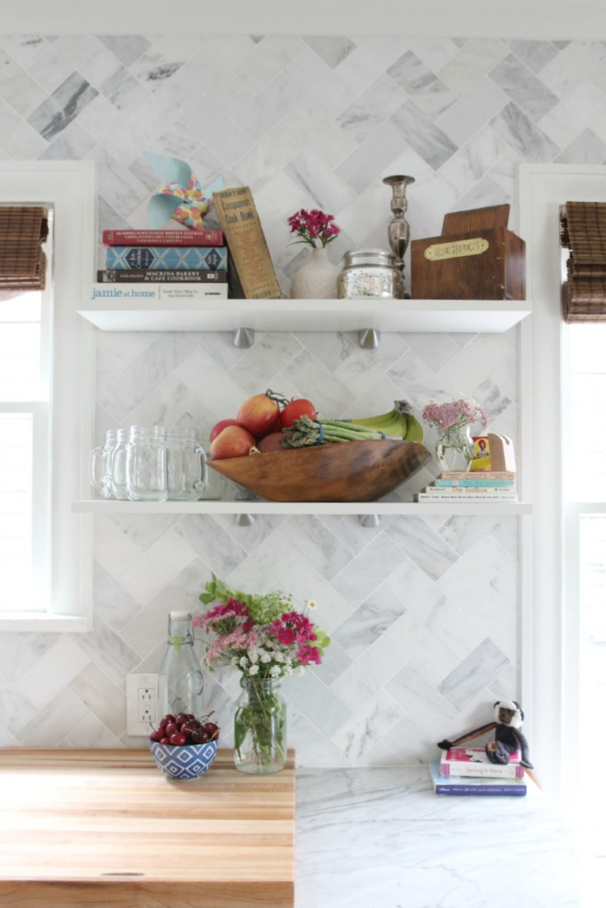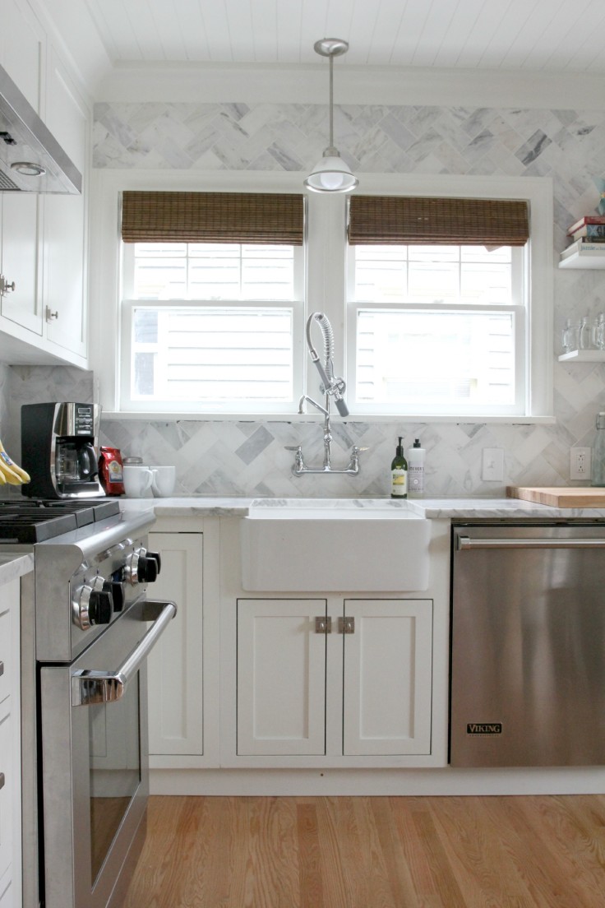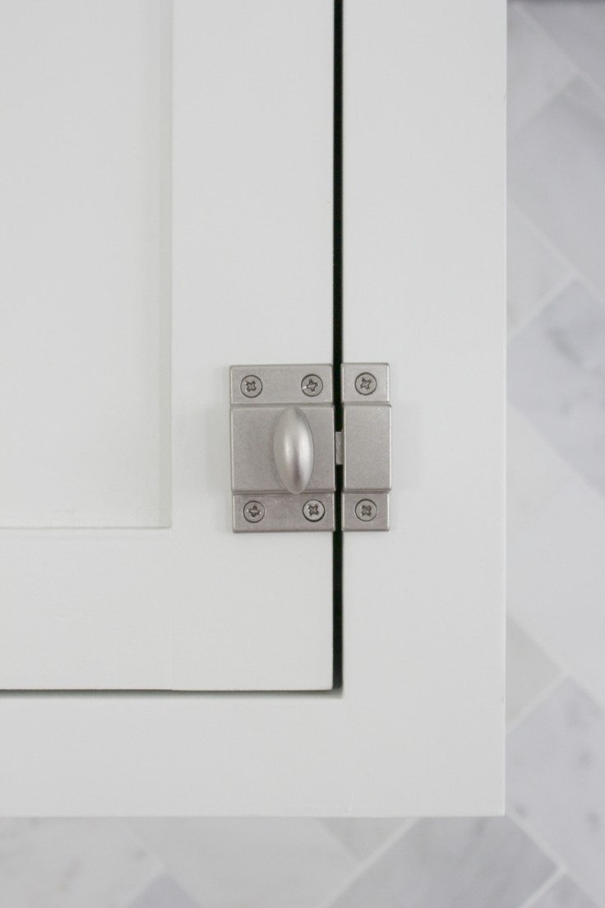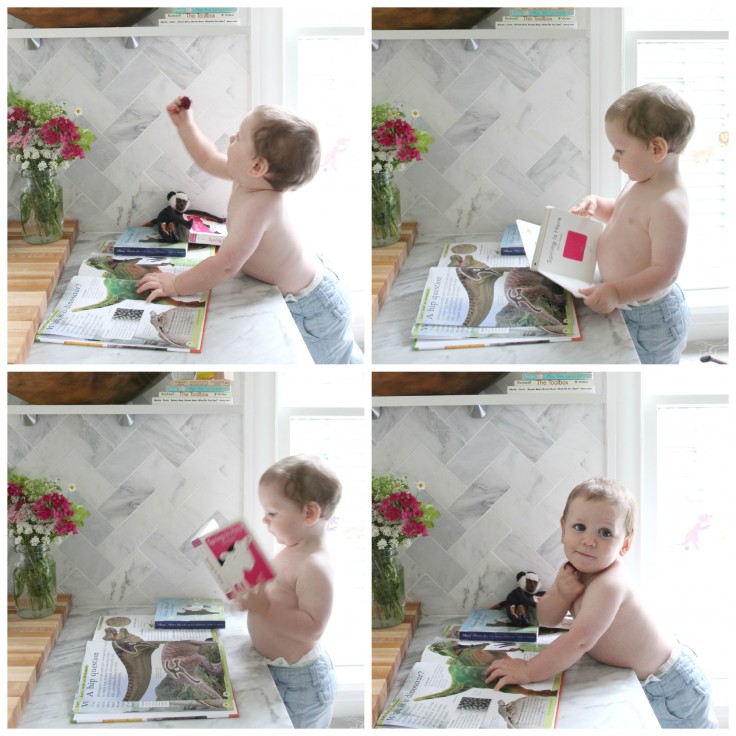Ravenna Marble Kitchen: Before and After
THE RAVENNA HOUSE Guys, I'm a little embarrassed. We've been pretty much done with this marble kitchen for a good four months now and I'm just getting around to doing the big reveal. Of course in order to do a reveal, I had to photograph the kitchen, meaning I had to tidy it up first. Which really shouldnt be a difficult task, but it kinda was. See we use this space all the time and finding a time between dish cycles and meals proved tricky. But I finally, finally got this kitchen shot with the help of my excellent photography assistant, 13-month-old Wilder, and today's the day.
It's been so long since we talked about the kitchen last that you may not remember what the space used to look like. It was teeny and inefficient and completely walled off. Let me remind you...
That picture was from day 2, just after we removed those nasty, stinky, pink carpets (and before I started this blog). The kitchen is behind the wall on the left, just beside that cute little dining room nook. And what we found behind that wall was an original kitchen, mostly untouched since 1926:
We tried to save the cabinets (you know, because I love all things old), but I just couldn't make the layout work. So those came out on the big demo weekend. It turned out to be a good thing because the wall behind the sink was completey rotted out from a leaky pipe and needed to be replaced. We were also disappointed to find mismatched pine flooring below the kitchen's original laminate. This too came out and we feathered in oak hardwoods consistent with the rest of the upstairs flooring.
Here's what the kitchen looked like after all that demo:
And after we started to put it back together:
Notice the pine plank ceiling is in (is that what you call it...plank, clapboard, bead board?) along with the lighting rough-in, plumbing rough-in, and drywall. I know it doesn't look like much, but we're about halfway done here - no joke!
So let's jump to the final product:
We did a lot of work to this kitchen. New cabinets, electrical, heat, plumbing, appliances, lighting, countertops, ceiling, crown molding, backsplash, hardware, sink and faucet, flooring, open shelves, and framing and drywall where needed. If it sounds like a lot of work that's because it really was! We did everything ourselves except the plumbing, countertops, and refinishing the hardwoods. And it took us the better part of six months.
That's six long months of pizza delivery and gas station beer. It was a rough one, I tell you. Thank goodness the God of all pizza places, Zeeks Pizza, is in Seattle (get the Kitchen Sink pizza--you won't be sorry)! And that Seattle gas stations sell local microbrews. I should put up a sign like: "this kitchen fueled by Zeeks Pizza and Two Beers Brewing Co".
Our kitchen is still small at 120sf (the dimensions are 8' x 15'). It has limited counter and storage space but so far it's working for us. I find myself grocery shopping a little more frequently for food that's a little fresher and eating out more. Plus we still order a lot of pizza...
One thing I get asked about a lot are the marble countertops. Yes, we love them, and no, they're not high maintenance...at least not yet. It's a little embarrassing how often I find coffee, tomato sauce, or butter sitting on the counter. But so far, no stains. We definitely have mild scratching and one chip near the bench, but none of it is obvious unless you're looking closely. Besides I'm one of those "a little scratch adds character" people, so it really doesn't bother me.
The marble herringbone backsplash was a DIY special by your's truly. It was a big project. It took two days to tile and that's with Garrett's help. It was a lot of cutting, sore fingers and hard thinking, made a bit easier with tips from Young House Love. I love how it turned out, but I'm not sure I'd tackle this big of an area again.
Before we talk about the little kitchen bench (by the refrigerator), let me warn you that there's a preponderance of Wilder photos coming. When I said he was my photography assistant, what I really meant was that he likes to walk in front of the camera. And good luck keeping him out of the shot. Some would say he's stubborn, but I say he's just like his dada:)
The little bench/window-seat is my favorite spot in the kitchen. Wilder and I trade off using it. I like to work there. And he likes to read or put up stickers (removable) on the window or cook alongside dad, "mixing" his ingredients with a wooden spoon. He really is the sweetest, so I don't mind sharing.
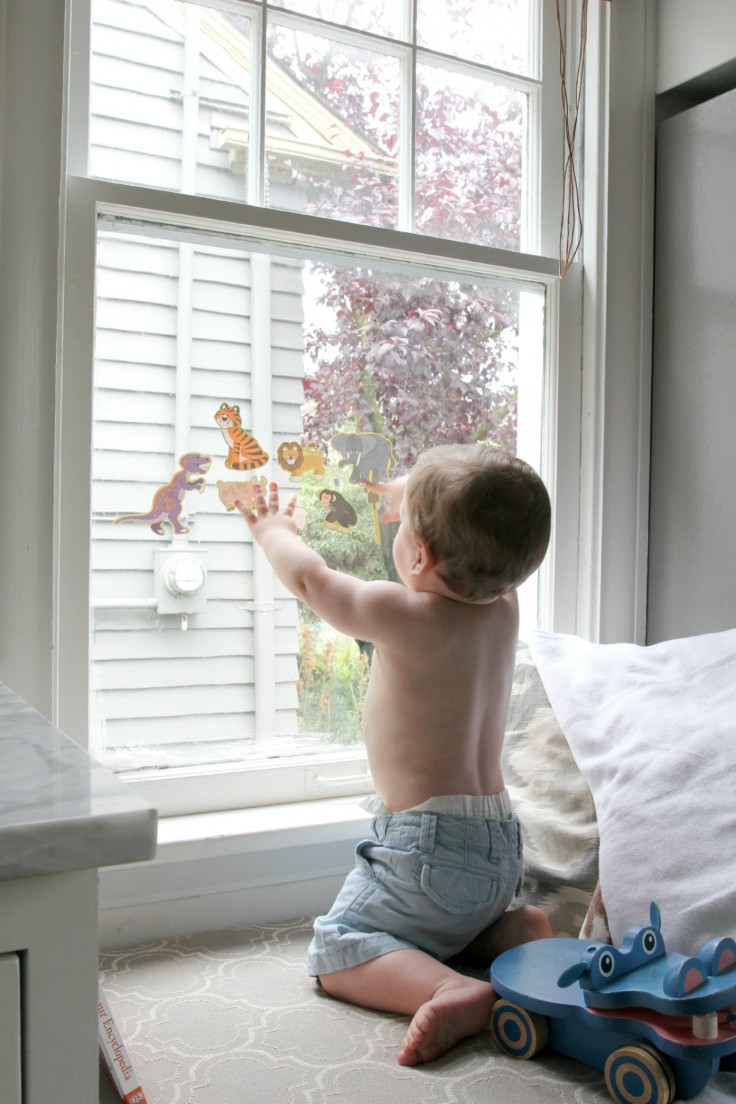
Kitchen Resources: Cabinets: custom // Marble: GS Cabinet // Large cutting board: Hardwood Industries | Range: American, Albert LeeWarehouse Sale | Vent: Viking, Albert Lee Warehouse Sale | Dishwasher: Viking, Albert Lee Warehouse Sale | Fridge: KitchenAid, Albert Lee Warehouse Sale | Backsplash: marble laid in herringbone pattern, Home Depot | Chandelier: West Elm | Ceiling Lights: Home Depot | Blinds: Home Depot | Sink: Amazon (similar) | Faucet: Katom | Table: Crate and Barrel(discontinued) | Chairs: Industry West | Oak floors: Hardwood Industries | Blue printed bowl (with cherries), West Elm | Mercury Glass Candle: Anthropologie | Drawer pulls: Home Depot | Cabinet latch hardware: Home Depot |
You may have noticed that I started this post by saying the kitchen was "pretty much done". Well I'd still like to install molding below the kitchen windows and there's a giant empty white spot over the vent calling for a pair of antlers. But even so, this room is 99% done and that feels pretty damn good.
xoxo
p.p.p.s. Fifty cities to see before you die. I've been to 7, how about you?





