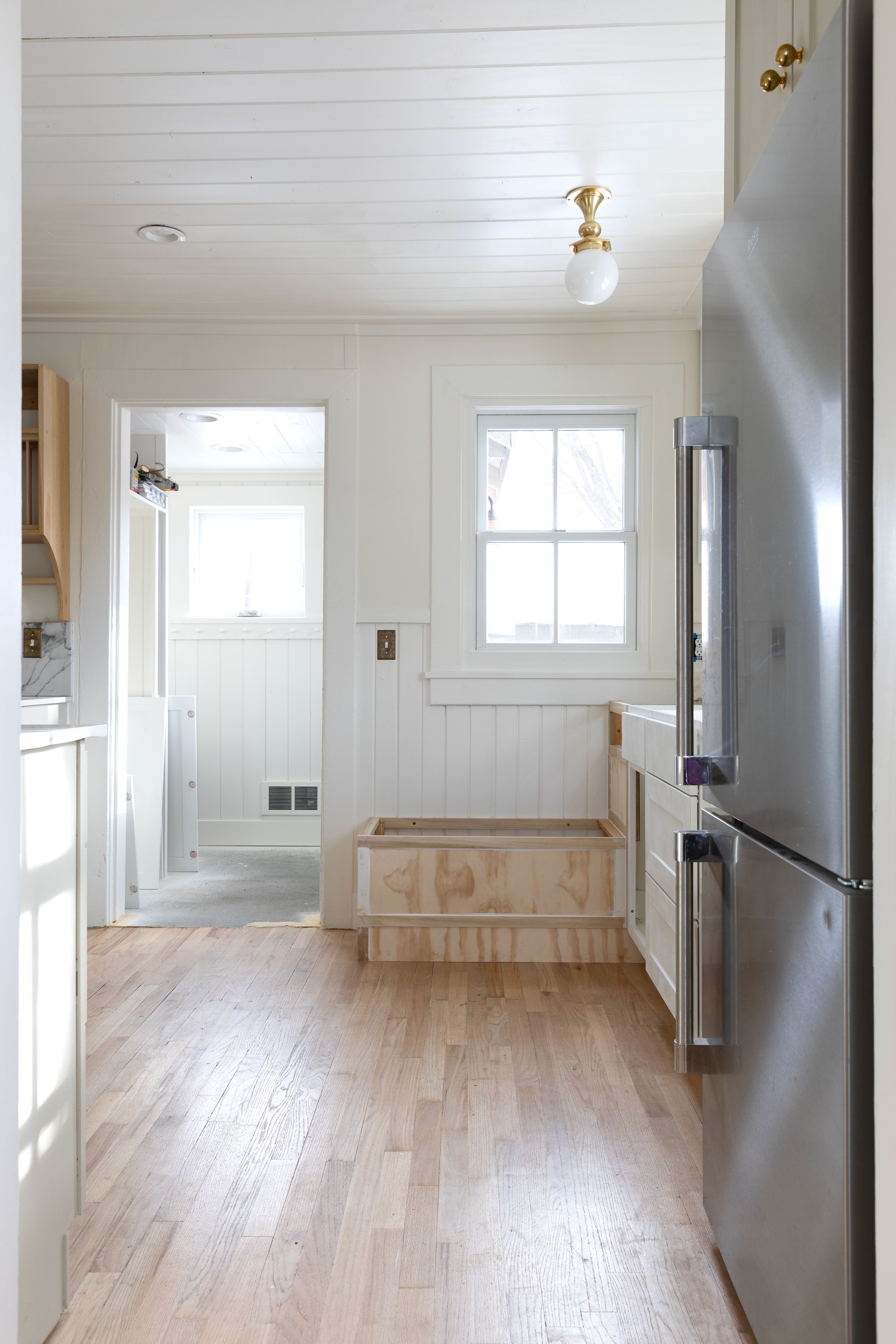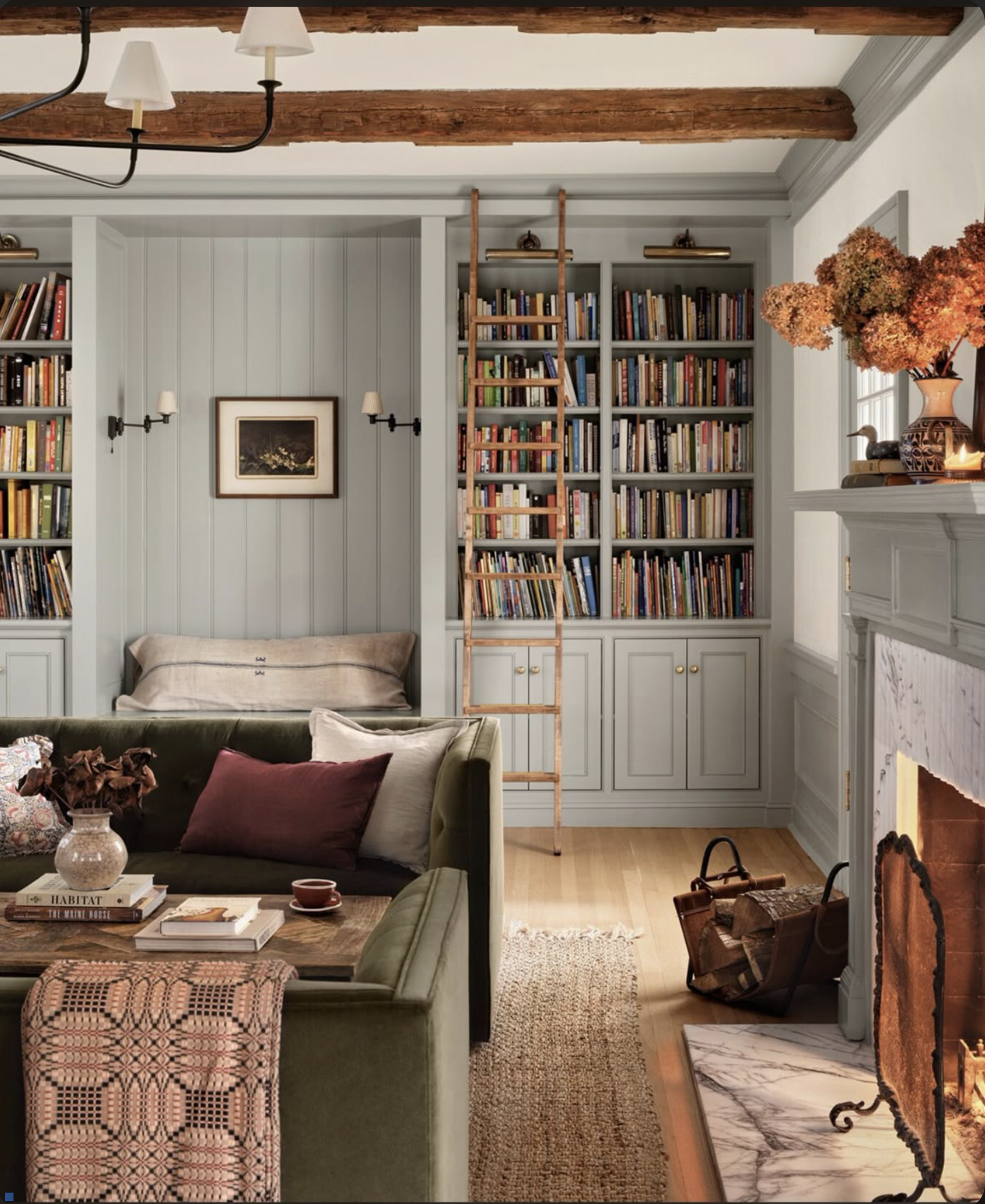Changes We're Making to the Poplar Kitchen
THE POPLAR KITCHEN
We’re in the final stages of the Poplar Cottage remodel so of course we’ve decided to make a couple of changes. Ha! There’s nothing like remodeling a remodel before it’s even done, but with our family of 5 set to move in this month, we really wanted to get this space right. Today I’m walking you through the simple(ish) but impactful changes we’re making. Let’s get into it…
Those of you who were here at the beginning of the Poplar Cottage remodel (4 years ago now!) already know that a lot has changed in this project. What was originally just a refresh of a 1-story, 1 bed/1bath house turned into a much bigger project with a second story and an additional bathroom and bunk room. Instead of sleeping 2, the house will sleep 6 and the kitchen needed a few changes to keep up. Like…
Increased storage and more countertop
Less dining-in (since we now have a dedicated dining room)
Removal of the awkward doorway between the bathroom and kitchen to create a primary suite
I’m going to walk you through these changes, but first, here are the before and after floor plans. And by before I mean before these new changes but after the bulk of the kitchen remodel was done.
BEFORE
AFTER
Walling in the bathroom door
See that pocket door between the kitchen and bathroom? It was controversial when we decided to add it back in 2020, back when the house was just a 1bed/1bath house with only one story. But we were in a bit of a pickle, either having a bathroom door exclusively in the bedroom or one from the kitchen. We had over 200 comments on our initial floor plan post and there were some strong opinions both ways. Neither option was ideal of course, and in the end we decided to do both.
Fast forward a few years and the house has a second story with another bedroom and bathroom upstairs and we realized that the bedroom/kitchen door was no longer needed. And more than that, it was no longer wanted. Walling it off means we get a primary suite on the main floor and now there’s no strangeness of washing produce in view of the toilet.
With the added wall space we created a small niche and we’ll add shelves in there for glasses, mugs, etc.
countertops, faucet, plate rack, knobs | dishwasher | (unlaquered brass), cabinets painted in FB Old White
sconces, hood vent DIY, ceiling paneling
Here’s what it looks like on the bathroom-side of the wall. Admittedly it’s a bit quirky but this is an old cottage and quirky is just part of the charm. We’re planning to add shaker pegs or hooks in the cavity on the bottom half of the wall.
Adding cabinetry and a bench
On the south side of the kitchen, we had originally planned for a dining table and banquette. We actually had a small table in here and while it was functional, it made the kitchen feel a bit cramped. Now that we converted the main floor living room into a dining room (since the living room moved upstairs into the new second story), we no longer needed a dining table in here. And what the kitchen really needed was more storage and more countertop. So we’re adding 86” length of cabinetry and countertops, a 36” upper cabinet, and a 36” bench.
A couple things to note:
the cabinetry doors are off for sanding and painting. These cabinets will be the same color as the rest of the cabinetry (F&B Old White)
We’re going to use a butcher block for this counter since our quartz was discontinued. We ordered a white oak butcher block to match the floors and plate rack.
The open shelves next to the fridge will house the microwave
The cabinet closest to the wall is an 18” stock cabinet that Garrett removed the side from to extend storage to the wall. Garrett ordered a drawer box to put in the top of the corner space.
The bench is 17”x36”x17” and will likely end up with an upholstered cushion. It’ll serve as a spot to take off shoes by the back door and also a spot to drink wine while your husband cooks dinner ;)
Excited about these changes!
xx


























