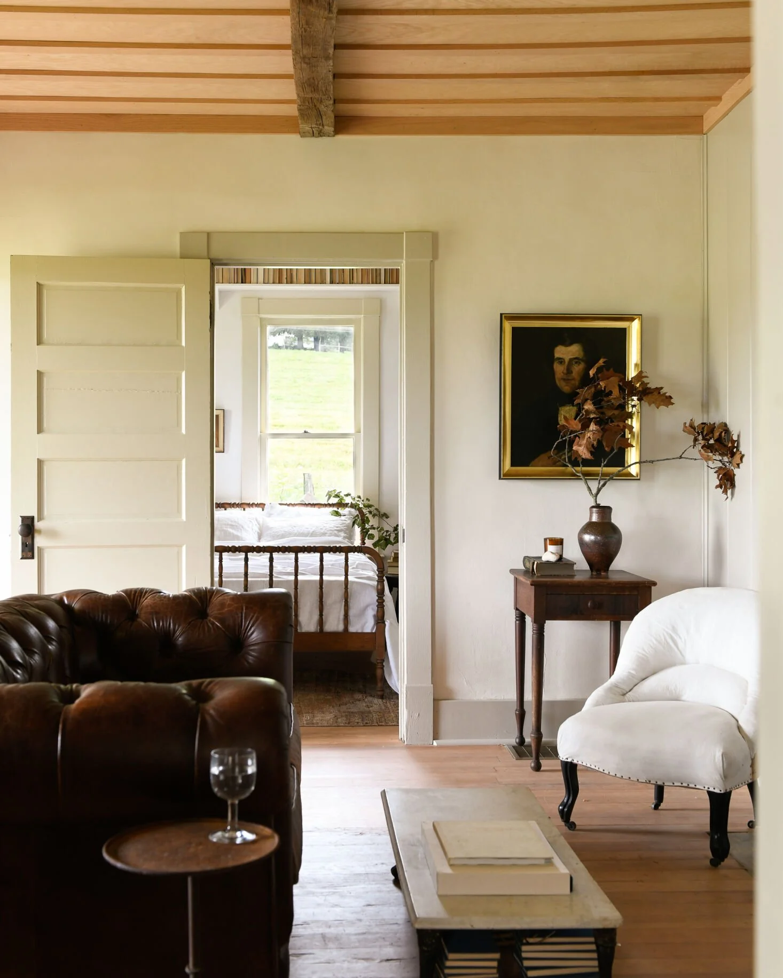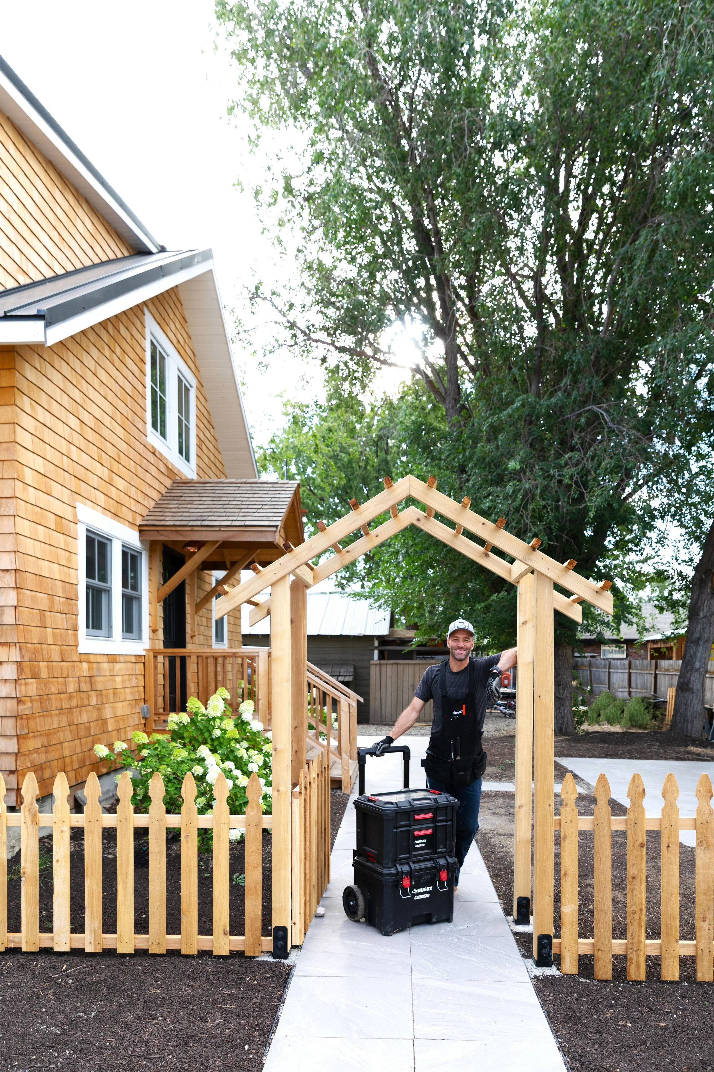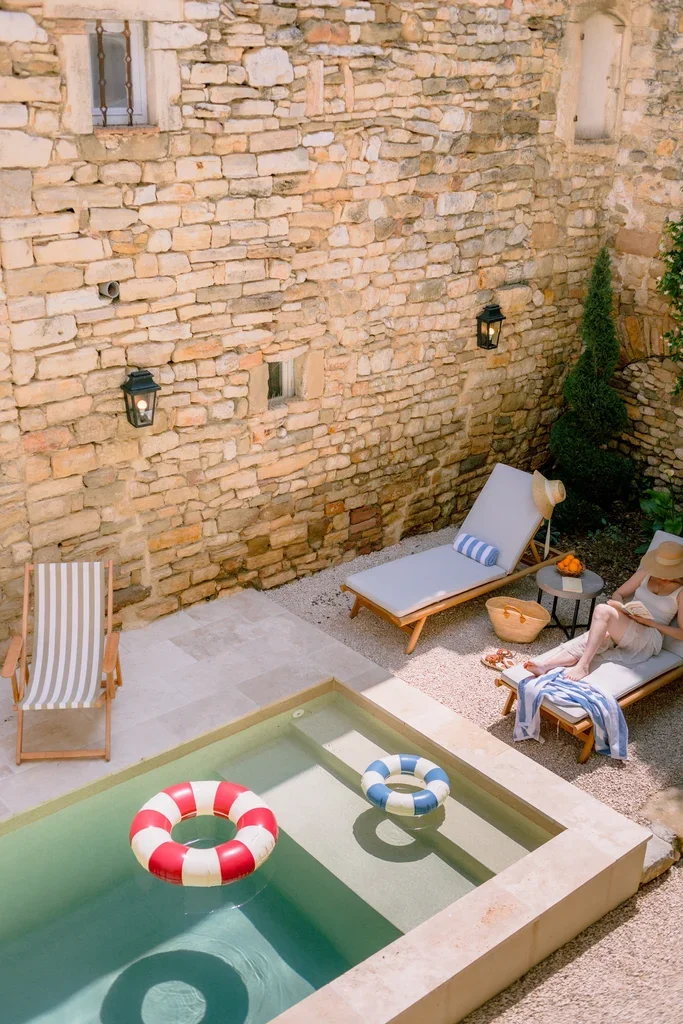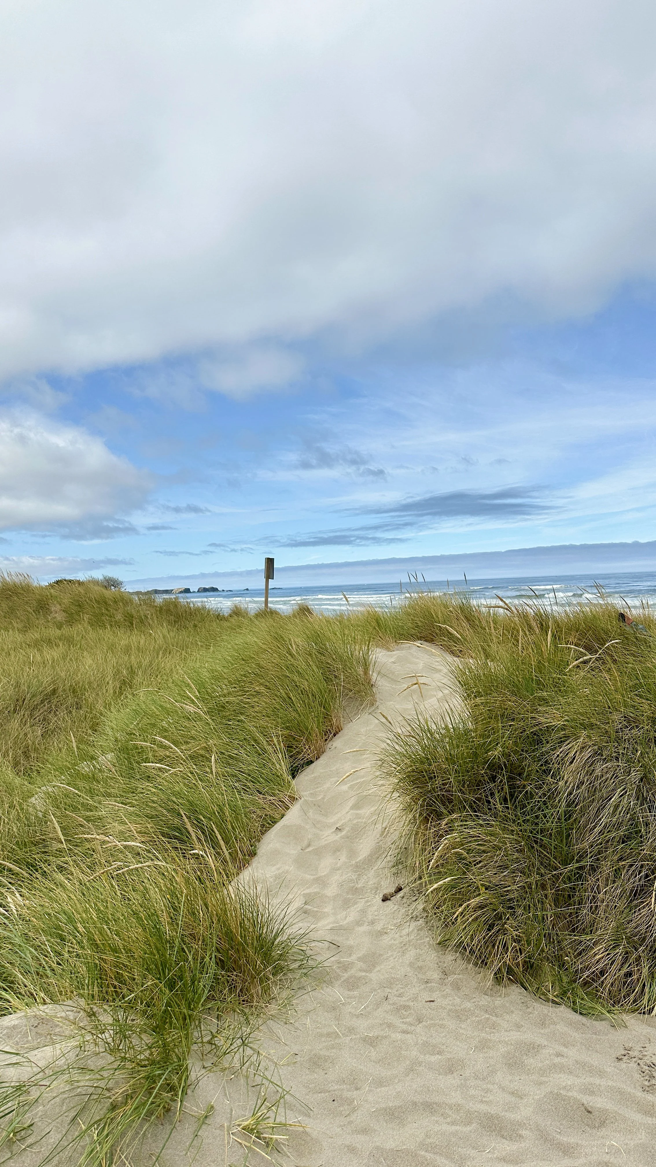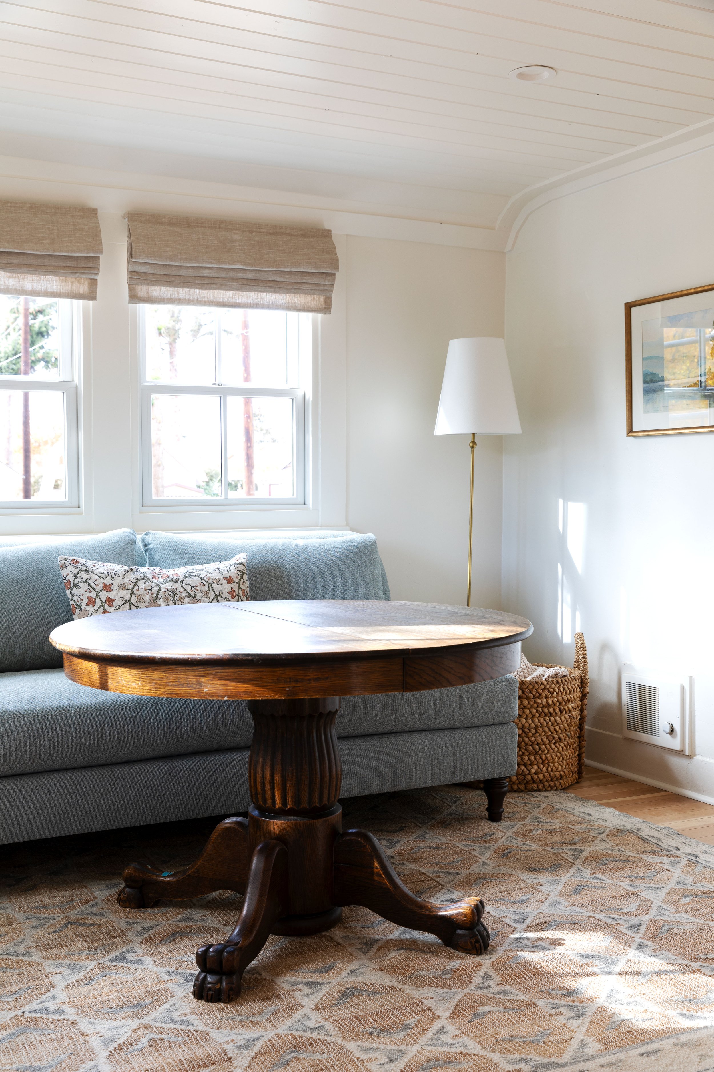Staring the Laundry Room…Demo and Plumbing!
THE FARMHOUSE
Before we could really dig into our kitchen remodel, the washing machine and dryer needed to be relocated. They sat in our future pantry, which of course, just wouldn’t do. These machines get a lot of use (with 3 young kids and country mud, I mean a lot!) and we didn’t want to go without them for long. So the new laundry room became phase 1 of our kitchen project, which we kicked off last week!
our plan
I’ve come to realize that the awkward, dead-end space next to the kitchen (show above) is the perfect spot for our laundry. Well as perfect as perfect can get with old houses. It’s adjacent to the kitchen, large enough to fit a washing machine and dryer (just barely, but they’ll fit!), and will have access to the side yard with the clotheslines. Hanging sheets and towels to dry outside is one of my greatest joys in life (yes, really!). So this is going to be the perfect spot for laundry!
But I called this space awkward for a reason. It’s small - just 6’ x 6’5” - and began as a dead-end room with no apparent purpose besides storage. When we bought the house, the only access into the dead-end space was through our future pantry or the casement window. We suspect that the previous owners housed their dogs in here (the smell gave it away) and the first thing we ever did to this house was rip up that flooring. Underneath were painted wood floors. I suspect this room has seen quite a few transformations over the years.
Demo
I have a secret…I hate demo. At least I usually do. It’s one of those it-has-to-get-worse-before-it-gets-better kind of tasks and…well that’s hard for this old-house loving gal. But this time around, it was different. We started demo last week and there was not a pang or tear in sight. It just felt better from the moment we swung the first hammer. I think I underestimated how much light we’d bring into the kitchen by opening up a doorway to the dead-end room. And holy buckets, I’m smiling in that sunshine.
I always love finding paint colors when demo’ing. Looks like the kitchen used to be buttercup yellow.
We obviously removed the kitchen banquette in order to accommodate the new doorway into the laundry room, and I think this is another reason why I am loving demo this go-around. The banquette really pinched and squeezed that kitchen, and without it, the kitchen feels like a wide-open space. I am giddy with anticipation of phase 2 of this project (or 3 or whatever phase means we get a finished kitchen!)!
We also removed the mdf tongue-and-grove on the walls of the laundry room (carefully so we could donate them to our local habitat store). It’s the same stuff as in the bathroom, which we kept there but I’m still kinda wishing we had replaced. Anyway, in the laundry room I was hoping to find some real wood siding underneath - I think this space was originally a screened-in porch - but we found drywall. Totally fine. But not the stuff of old-house lore.
detective work
Renovating an old house is always a bit like detective work, and we found a couple exciting things during demo. First, we found a framed-in doorway into the dead-end room, meaning we’re actually putting a door back into the place it was originally. I’m guessing whichever previous owner added the banquette took the door out too. You can see the new (light) framing used to close up the doorway sandwiched next to the older (darker) framing below. We’ve already cut into it since our new door will be slightly askew of the old one, but I still love that we’re putting back in what was here.
We were also excited to find that the future laundry room floors match up well elevation-wise to the kitchen floors. Which is obvious now that there used to be a door between the spaces. But I’ve been thinking about this for a solid month now, wondering how we were going to transition the floors between the kitchen and laundry room. In the end, it’ll be a simple transition strip of wood. And I’ll leave the floor discussion there, since we’re still trying to figure out what exactly we’ll do: paint, refinish, tear out and replace… I love having original wood floors in our homes, but at some point there’s not enough wood left refinish.
Plumbing
Garrett also got the plumbing supply lines and drains in. Plumbing is one of those insanely-unglamorous tasks, that can be slow and tedious. But if you can learn to do it yourself, it saves a ton of money. I bet Garrett’s saved us over $10k in plumbing labor in the last few houses! Anyway, here’s a peak on that decidedly unglamorous plumbing…
What’s Next
This week we’ll be ordering a new exterior door and windows for this space. We’re hoping to upgrade the vinyl windows to wood, but alas, we’ll see what we can find.
There’s also a little electrical to do and Garrett will start in on that soon (with frequent calls to his electrician dad). And I’m hoping to have the new washer and dryer up and running sometime next week or the week after. Once that happens, we’ll be moving on to the pantry and then finishing everything out - the laundry room, pantry, and kitchen - together.









