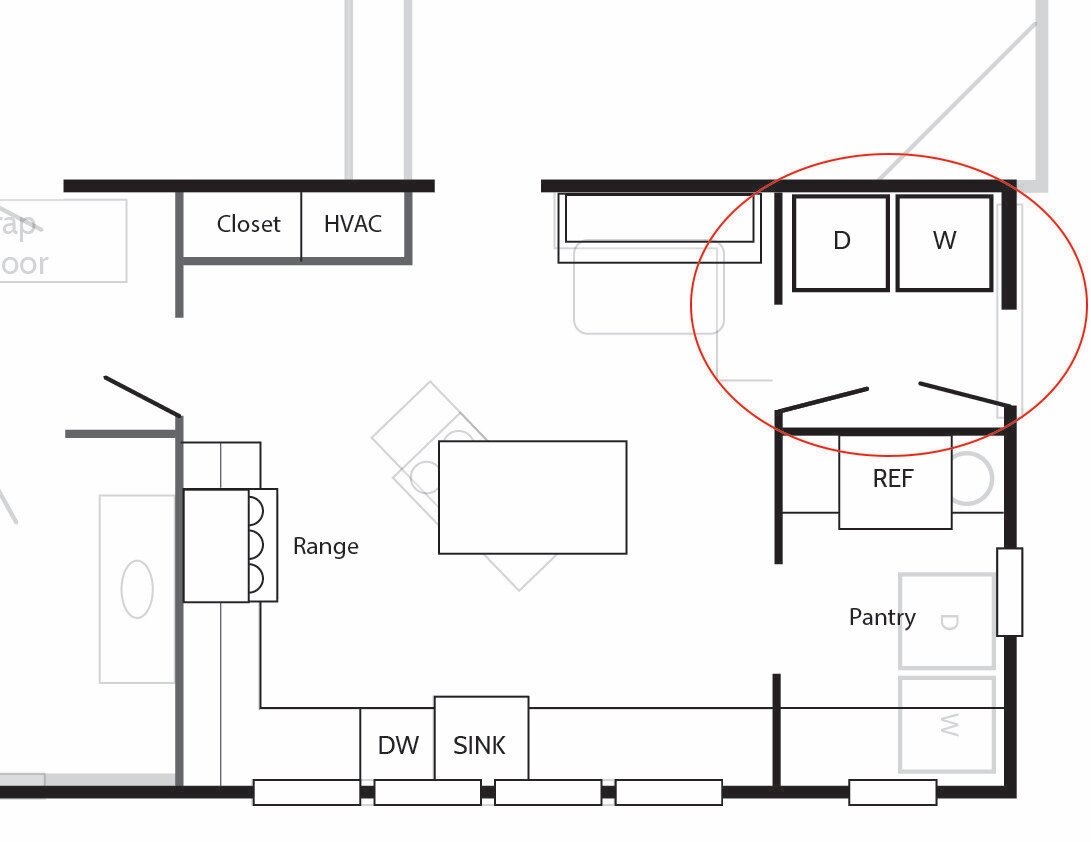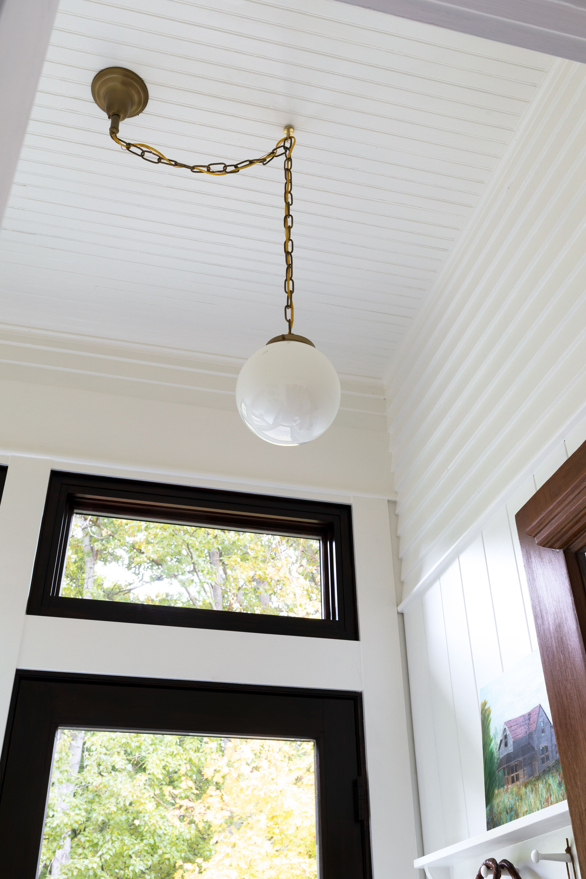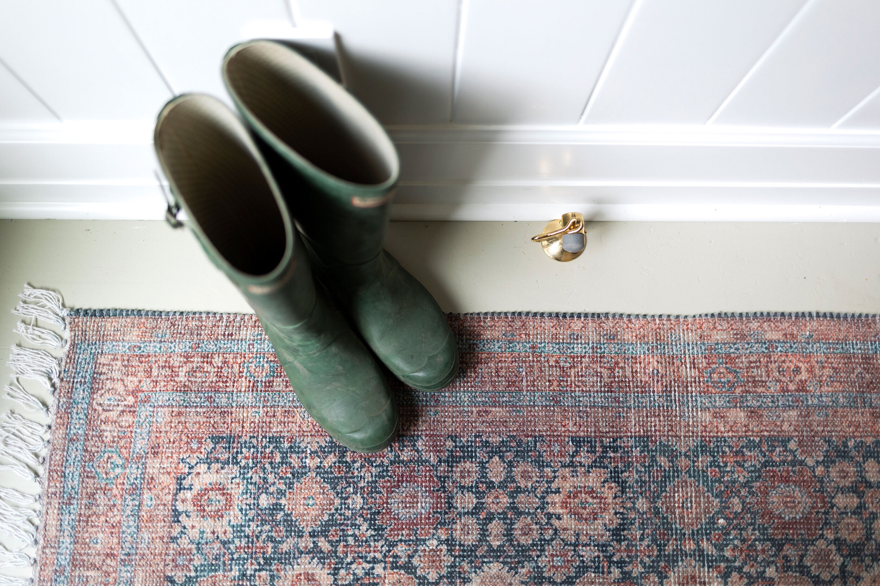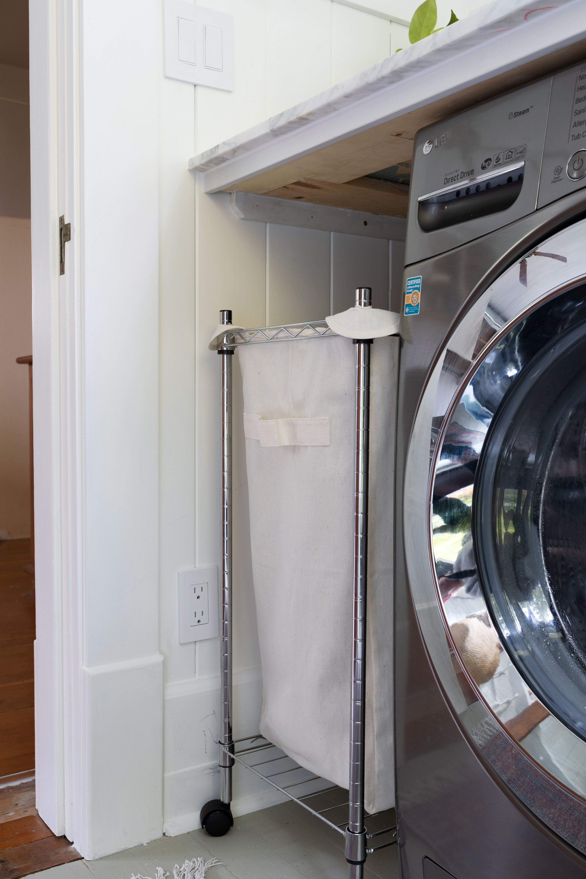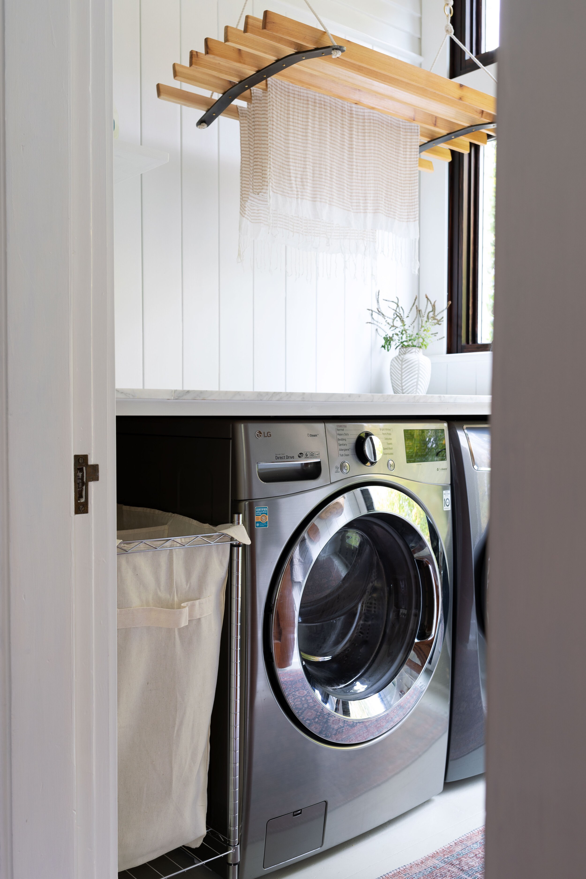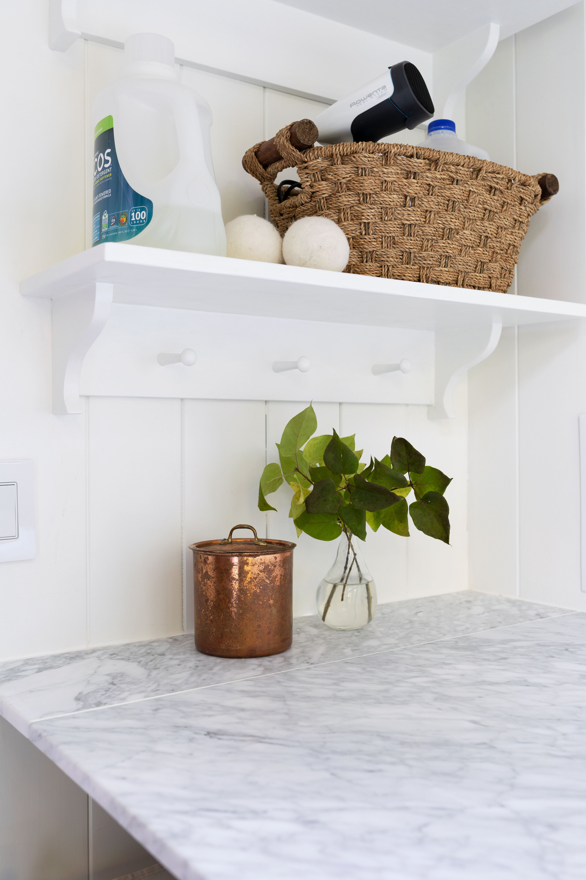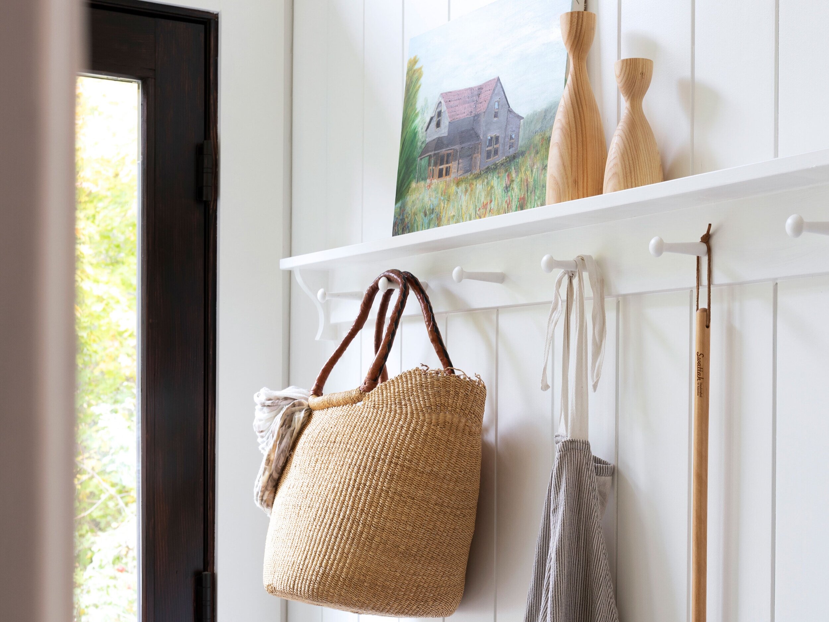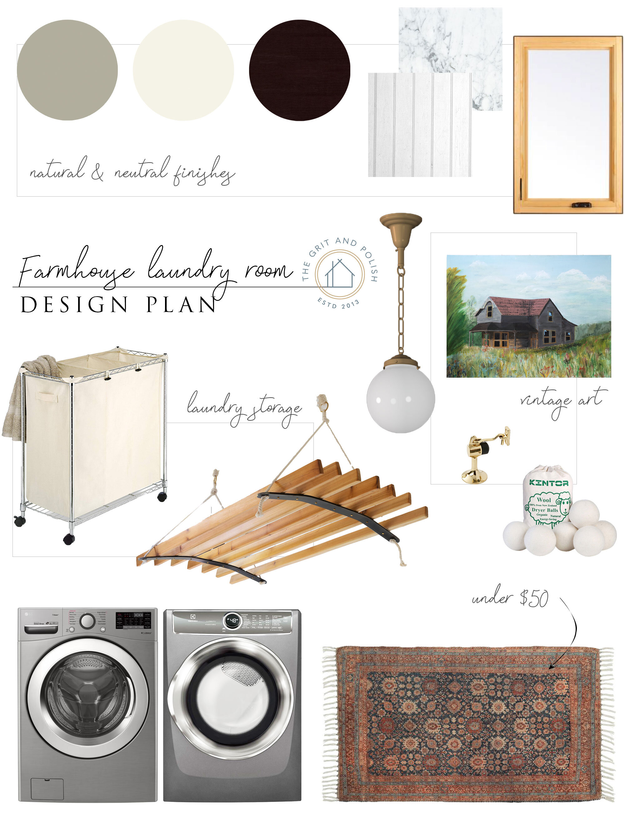Our Farmhouse Laundry Room!
THE FARMHOUSE
Our Farmhouse laundry room is DONE! And like all good things, this remodel took time. We started back in April and jumped around between the kitchen, pantry, and laundry room. In the end, this space got finished first and we couldn’t be more excited to share the reveal with you today!
art by my mom / paneling / candlesticks / fly swatter / shaker pegs / all sources at the bottom of this post
video
Garrett put together a little reveal video, which drives home just how much work went into this 6’x6’ space. Plus we share all of our favorites parts of the renovation and what I’d want to take with us if we ever moved. You can watch it below…
the ‘before’
Before I show you the ‘after’ photos, let’s take a walk down memory lane. Back when our Farmhouse was built in 1912, this laundry room was originally a porch (at least that’s what we suspect). At some point a previous owner removed the exterior door and moved the interior door. This space essentially became a dead-end storage room. We added back the interior and exterior doors. Here’s what progress looked like (all 3 photos are from the same viewpoint)…
Here’s a look at the space in plan view.
And if you’re new to this project, you can get caught up on all the work we did to this room in these posts:
Final Farmhouse floor plan // Starting the Laundry Room…Demo and Plumbing // The initial design + an update // Switching Gears back to the laundry room (an update) // Picking new windows + door for our old space // How to paint ANY wood floor // Off-centered ceiling light solution // DIY hanging laundry-rack (airer) //
The ‘after’
Okay it’s TIME! Let’s look at how this space turned out after 7 months of construction…
picking favorites
There is so much natural light in this space! The new door and windows take full advantage of our country setting. It really is a lovely spot to do laundry now!
Both Garrett and I love the way the molding came together, too. It’s a mix of original molding and new tongue-and-grove and it gives the space a layered feel. We’ll be carrying the paneling into the kitchen and pantry as well.
One of our other favorite things about this space is the DIY airer. It’s just so dang handy! I’ve hung work out clothes, jeans, scarfs, and a cub scouts uniform on it already and I imagine it’ll be pretty full all winter long.
painting the floors
We went back and forth on what to do with the laundry room floors. They are original wood and have been painted and dinged up. We debated replacing them with wood or stone but ultimately decided just to paint them. It only took a couple days and less-than-$50 to get the look.
Also, how cute is our door stop?
other finishes
The solid-fir door is original to the house and there’s a second one on the opposite side of the kitchen. It was really important to me that these doors stay apart of this space. Not only do they add to the history of this space, but they are lovely! And a door on the laundry room should help keep the spin cycle from annoying us when we’re enjoying a meal at the kitchen island. Plus if it ever gets messy in here (okay, when 😉), we can just close the door and contain it.
The painting on the shaker peg rail was painted by my mom some 20-odd years ago. It’s an old Farmhouse in the Thorp/Ellensburg area (anyone know which one?) and I think it’s perfect for this space. Thanks for giving it to me, mom!
Laundry storage is important in a laundry room. And I wanted to maximize the small space we had by finding a rolling laundry cart. If you follow us on Instagram, you already know that this is the second laundry cart I bought for this space. The first one ended up to be too big…a fact I didn’t realize until after we assembled it. Ha! Thankfully a friend wanted it, so it didn’t go to waste.
We originally planned on adding an upper cabinet in here, but it would have interfered with the airer so we went with open shelves. It’s enough space to hold our detergent, dryer balls, steamer, and other laundry essentials.
And lastly, I wanted to show you how this space relates to the kitchen. Here are a couple of pulled-back shots. Everything outside of the laundry room is still in need of finishing/paint/etc, but these give you a feel of how this space flows with the kitchen.
the design plan & sources
Our home is an old Farmhouse in the country so the design stemmed from that. I know, I know…the term ‘Farmhouse’ is a wee bit overdone these days, but what can you do?! Staying true to the house is what we do.
Let’s talk about the design… We went with simple white and wood color palette with a painted floor. The goal was to make this space feel cohesive with the adjacent kitchen, but with a different focus. We shared a preliminary mood board back in April, but it definitely changed and grew as the space progressed. Here’s how the final design turned out.
painted floors / wall color: BM Simply White / wood stain on windows / rug / brass doorstop / art by my mom / DIY hanging airer tutorial / light fixture / rolling laundry cart / washing machine / dryer / marble countertops / paneling / wood windows and door / dryer balls /
other sources: candlesticks / fly swatter / shaker pegs /
We hope you’ve enjoyed this remodel as much as we have! And if you have any comments or questions about this space, let us know in the comment section below!





