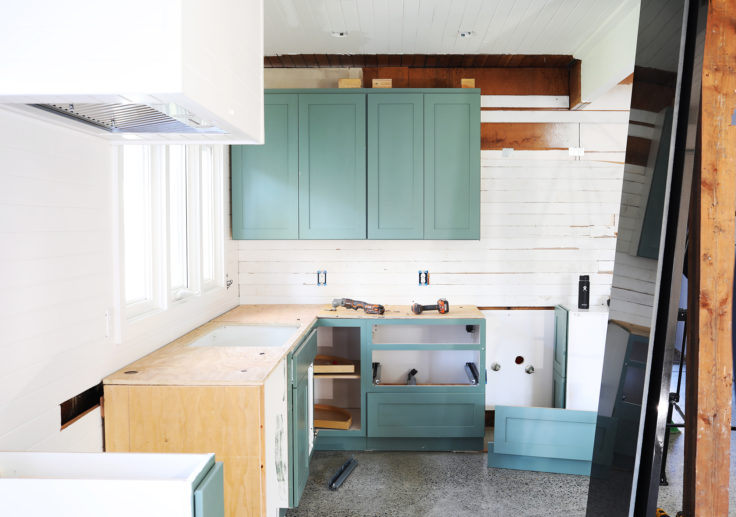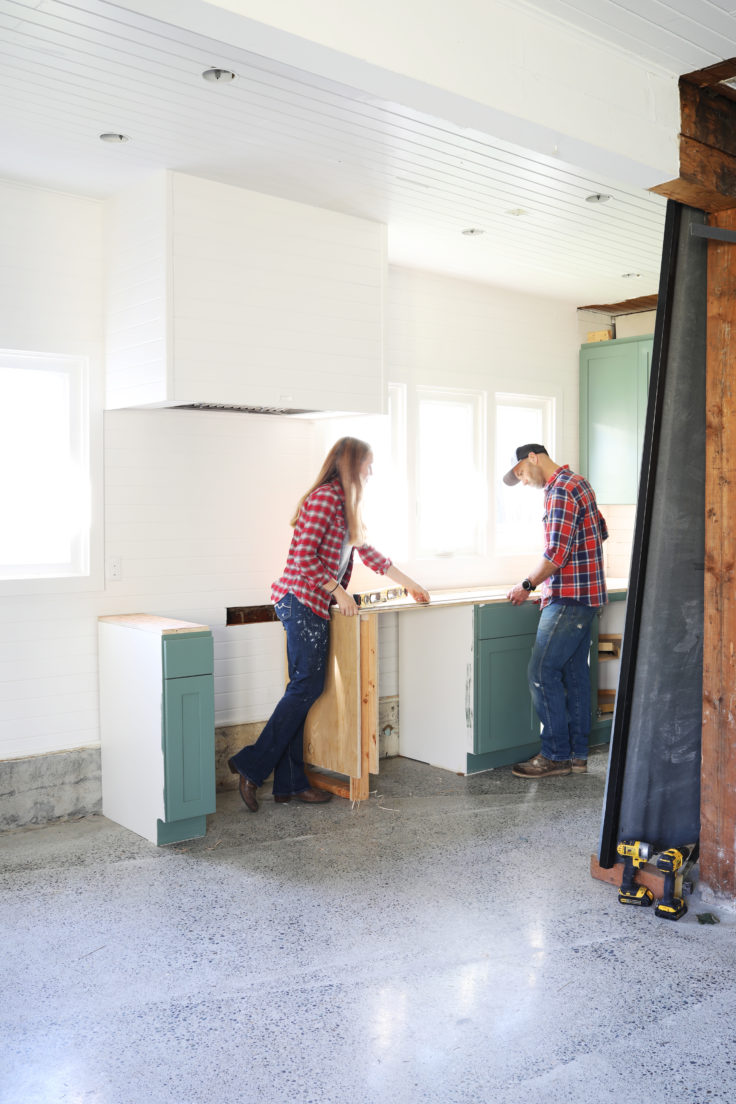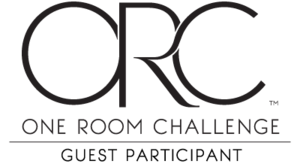Tacoma Converted Garage // Moody Kitchen: Cabinets + Countertop Prep (ORC, Week 3)
TACOMA CONVERTED GARAGE Catch up on previous weekly updates about this moody kitchen renovation here: week 1, and week 2.
We're half way through this One Room Challenge and our moody kitchen is finally taking shape. This week we installed cabinets, prepped for countertops, fabricated the countertops, and ordered all the remaining pieces. I'm getting excited to finally see this space starting to come together!
Installing Cabinets
The install on these cabinets went pretty quickly, and Garrett did it by himself. Thankfully these floors are pretty level (for a change!) so that made the job go a lot smoother. We also added a 3/4" plywood surface on the cabinets for the countertops to sit.
We decided to hang our upper cabinets at 18" above the countertops (a pretty standard dimension these days), but I usually like my uppers another couple of inches higher. The reason we kept them to 18" this go around was to match the top of the pantry cabinet.
I wanted to add one note about stone countertop prep for you DIYers: 2cm stone requires a plywood underlayment and 3cm does not. So the savings you see from buying 2cm countertops often washes out when you consider the expense and time to apply the plywood. We always choose 3cm when it's available (sadly this black granite only came in 2cm).
Building in a Fridge Cabinet
I like the look of a built-in fridge. Ideally we'd have a paneled-front fridge in here, but a cabinet around the fridge will do. We ripped a piece of plywood to cabinet depth and will attach a short upper cabinet to the top of it. Then we'll trim it out, paint everything the cabinet color, and install the fridge. I think it'll look pretty good!
Here's a video of the backsplash, cabinet and underlayment install. Garrett solo'd all the prep work... How did he hang those uppers by himself!? Talented guy ; )
To Soffit or Not to Soffit
Our big debate this week was whether to build a soffit above the cabinets or leave them open. A ton of you guys weighed in on Instagram (thank you!!!) and gave us a lot to think about. We're still not 100% decided, but I'm leaning towards a paneled soffit that matches the cabinet style and painted in the cabinet color. I think that may help the ceilings look taller in here, plus a wall of cabinets from floor to ceiling will feel more built-in. Hopefully by next week we'll have a decision on that.
Countertops
We also fabricated the countertops this week...actually, today. I don't have all the photos ready to share, but I thought I'd leave you with this one. We bought pre-cut slabs (in 8' lengths) from a local supplier and cut and honed them. Honestly, stone fabrication and install is a tough DIY (especially when dealing with corners and sink cutouts) and it never turns out as good as the professionals. At least a few times, Garrett and I questioned why we took this task on ourselves...again. But alls well that ends well and these countertops turned out pretty good. I'm excited to share more next week.
That's all for this week. Check out all the featured and guest participants here.








