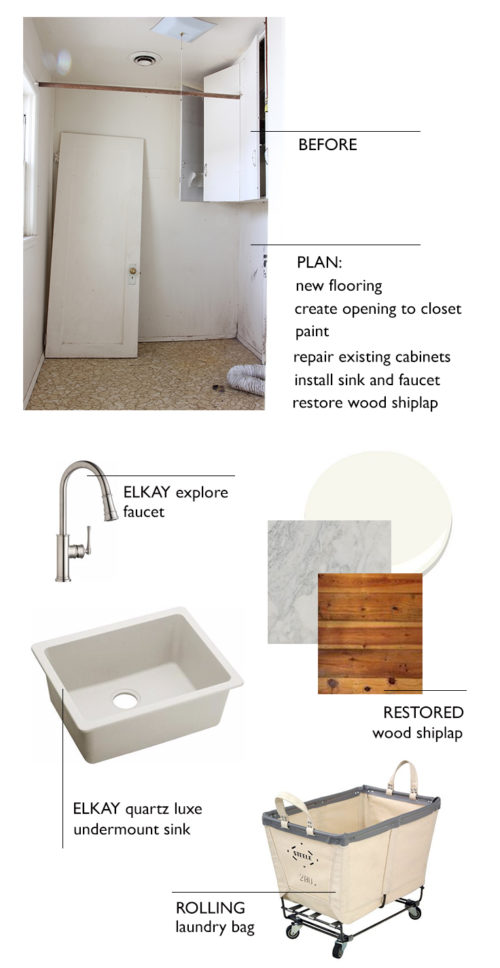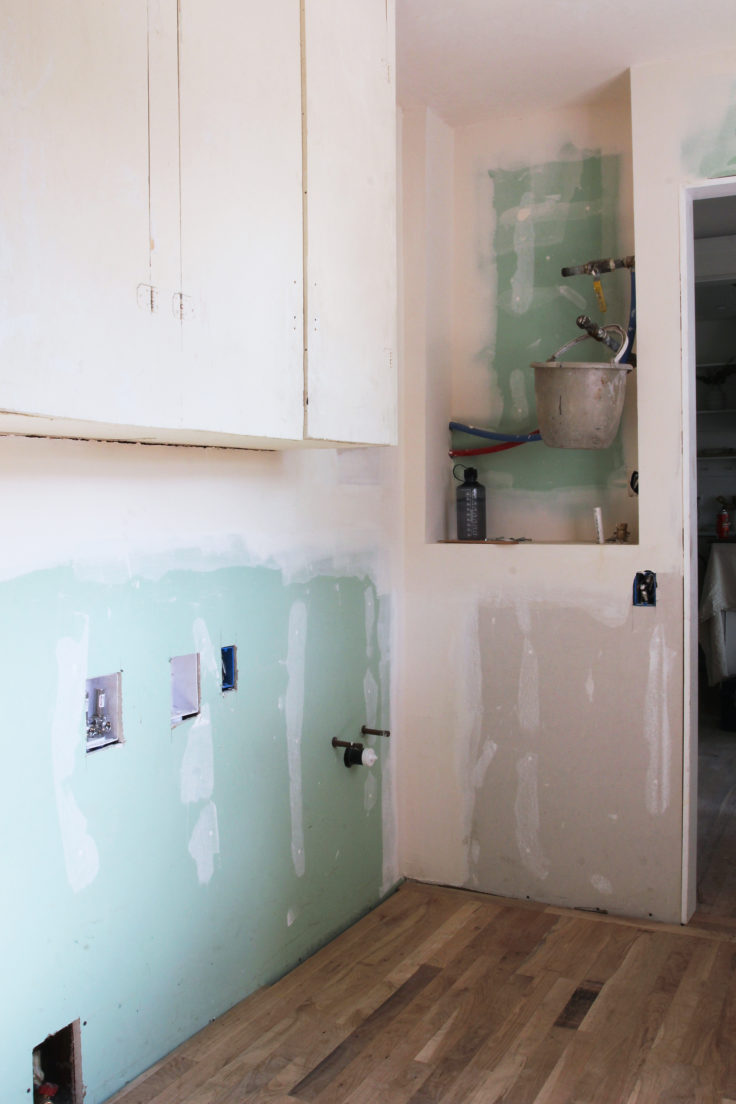Porch House Mudroom // Design
THE PORCH HOUSE Now that we finished the Porch House's master suite, I wanted to introduce you to the next space we'll be focusing on: the mudroom.
Mudrooms and laundry rooms are so often the red-headed step child. They're last on the priority list to design and they're last to renovate. For the Porch House, we imagined something different. We wanted this space to be just as beautiful as the adjacent kitchen, only with laundry, storage, and a sink tucked in too. So that means white, marble, and a beautiful ELKAY steel faucet and quartz undermount sink to match the kitchen's.
To get this room ready for it's lovely finishes, we first had to do a little space rearranging. The original master bedroom closet was next to this room, so we walled off the closet in the bedroom and created an opening here in the mudroom. One of my favorite surprises of this renovation, was finding original wood shiplap behind the wallpaper in the closet.
We decided to use a wall-mounted, instant hot water heater, which will tuck in the nook next to the sink. Those cabinets, by the way, will get a fresh coat of paint and some new hardware and stay put.
We decided to lay hardwood floors in this space because we had enough leftover after laying new white oak floors throughout the rest of the main floor. I think stone tile would have been wonderful in here too, but I like the consistent flooring from mudroom through kitchen and you can't beat free.
We sanded the shiplap, but otherwise are going to leave it unfinished. You can see this wall all the way across the kitchen, so it is a perfect focal point for the end of the space. This room gets great natural light, so it should make folding laundry (nobodys favorite chore) a little more pleasant for it's future tenants!
Next up, we'll be fabricating the marble and installing the sink and faucet.
xoxo
-Cathy




