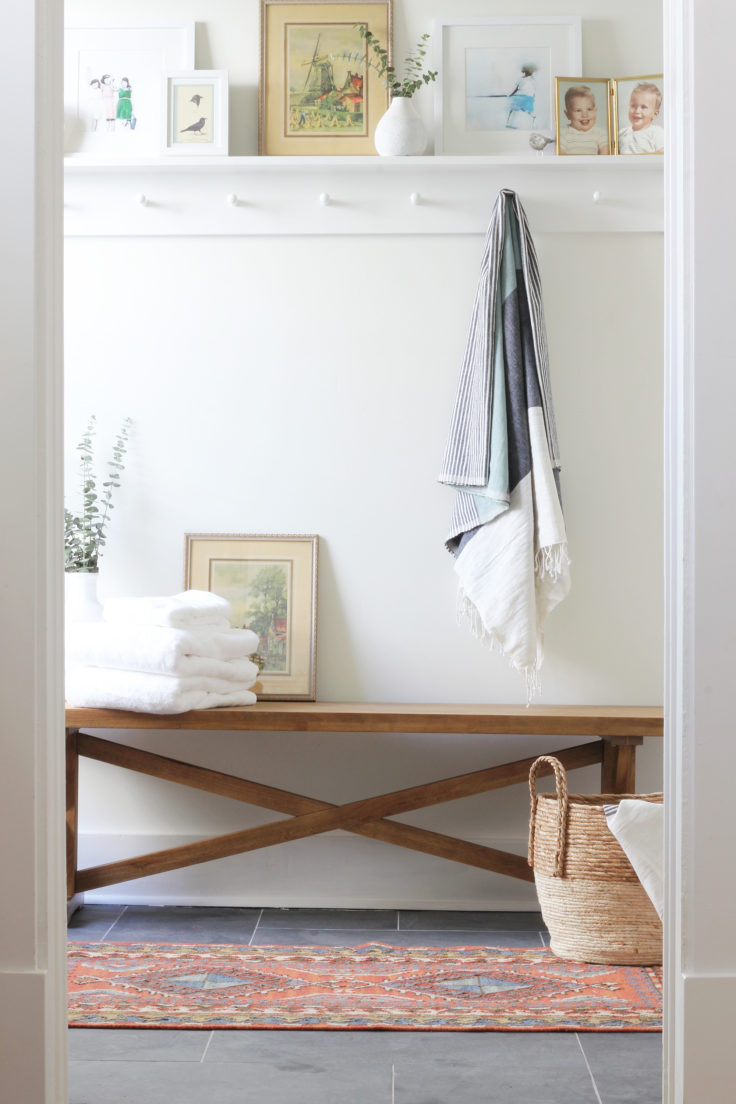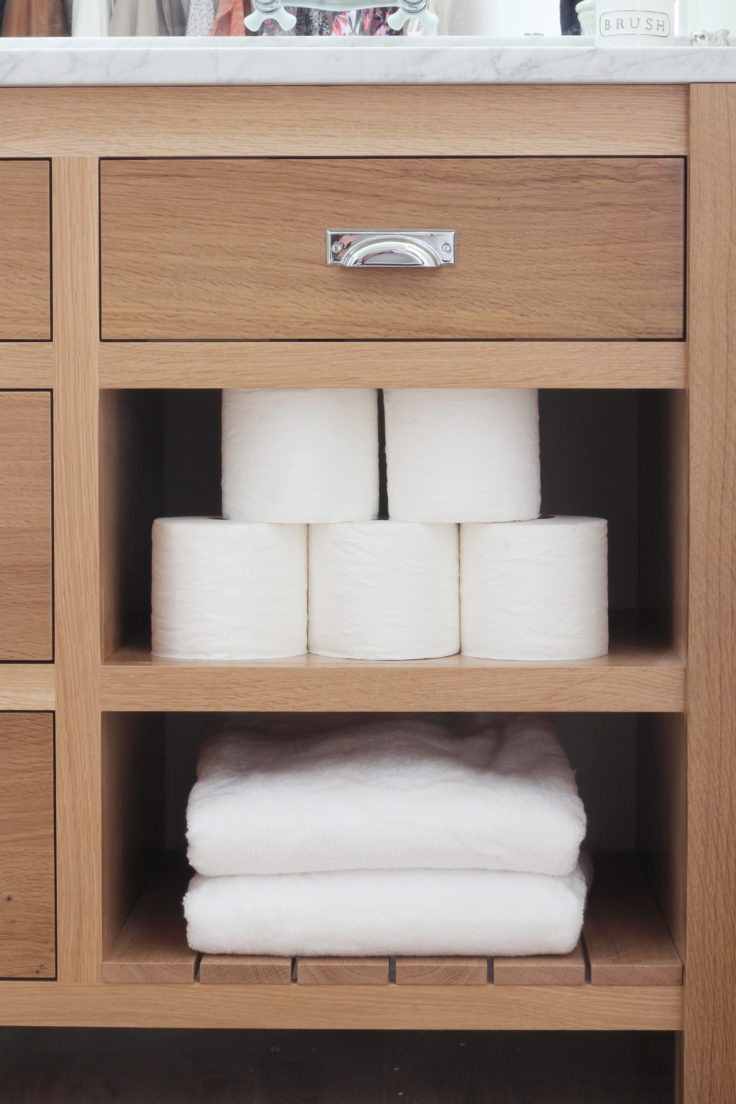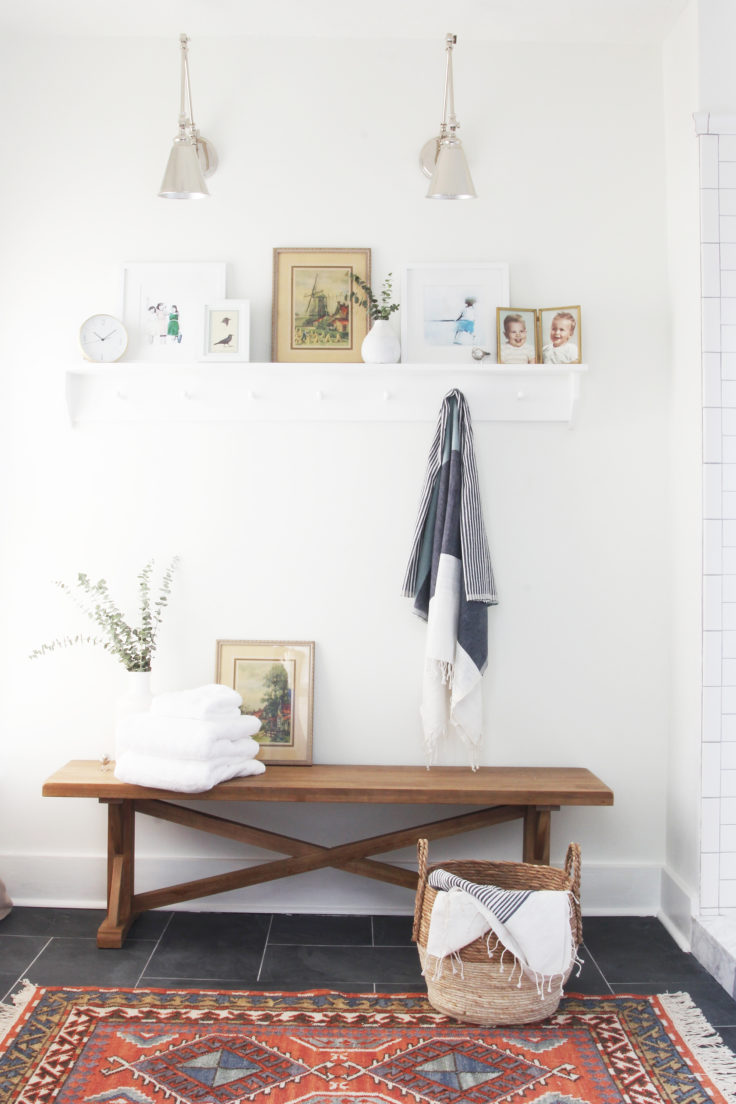Porch House Master Suite // The Reveal! (ORC Week 7)
THE PORCH HOUSE
This post is part of a 6-week series for the One Room Challenge, a blogger makeover challenge hosted by Calling it Home every Fall and Spring. We're tackling the Porch House's master bathroom and closet this go around. Thanks for following along! You can get caught up on previous posts here: part 1, part 2, part 3, part 4, part 5, part 6
We did it! We finished the Porch House master bathroom and closet, and today I get to show you the finished space! But before we get to that, let's look back at where we started. Back when we bought the Porch House, this space was dated, dingy, and small.
Ugh. Before we could tackle the cosmetics, we first had to rearrange the space to create a functional, modern master en suite. The new bathroom is half of an adjacent bedroom and the bathroom shown above is now the closet. Here is the original layout in plan view.
And here's what it looks like now.
This master suite is anchored by the custom white oak vanity made by our talented neighbor. Garrett fabricated the marble top and just yesterday we installed the mirror and pendant lights. The end result is both traditional and modern, and goodness, I love it so! If you're new to the Grit and Polish, I should mention that the Porch House isn't our home. It's a flip project that Garrett and I bought with the intention of renovating and reselling. We filmed our HGTV pilot here, a whirlwind 16 days of renovating 3 spaces (update: our show's new name is MASTERPLAN and will air later this Fall), and ever since then we've been slowly working away on the rest of the house. When we finally get around to selling the Porch House, the vanity is one of the things I'll miss most.
I debated about the hardware for all 6 weeks of this challenge, and even bought a few options only to return them. On Monday we were in Seattle to turn one of our Airbnb properties, so I ducked into Rejuvenation, one of my favorite home stores. Wouldn't you know it, after two minutes of looking, I had these stunners picked out. Ha! I guess sometimes you really do need to see things in person.
Opposite the vanity is the custom closet that we built to match the shelving in the kitchen. We built these shelves out of finger-jointed-pine boards and the whole system cost around $100. Obviously the future occupants will need a dresser, but it's a great start for a closet. Since this isn't our home, I had the luxury of staging the closet with only a few beautiful items. It's as if I finally had the capsule wardrobe that I've been dreaming of.
You may have already noticed, but I have a serious obsession with shaker pegs. They make the best storage!
Probably the biggest luxury in this master suite is the shower. It's 6'6" wide and 5' deep, has two shower heads, and it's an absolute pleasure to shower in. I know because I tried it during the impromptu sleepover we had last weekend after starting a wallpaper project at 10pm. For the record, that was a bad idea. Starting wallpaper at 10pm, not the shower ;)
The shower and the toilet are the only plumbing fixtures in this bathroom (the vanity is basically part of the closet) making this room really spacious. I decided to stage it with a bench where the tub would have gone (you can read more about that here) plus a bold rug, towels, and art. By the way, all the resources are at the bottom of this post.
I picked up the kilim rug from Rejuvenation on Monday, and I've already gotten a ton of compliments on it. I love it! There's lots of great art in here too. The vintage windmills are from my late grandmother and usually reside next to our bed at the Farmhouse. There's also a baby picture of my dad and one of his three brothers (I'll let you guess which one is him). The other art is from a favorite etsy artist (linked at the bottom of the post) besides the framed bird postcard.
I've shared a couple of regrets during the One Room Challenge, the biggest being the lack of a bathtub. I'm confident this space is adequate without it (giant showers are apparently more popular), but I still would have loved to add one. But even without the tub, I'm pretty happy with how this room turned out and know that a master suite is a big value add for this 117-year-old house!
Can you believe it?! That baby girl rolled over from her tummy to her back right here on this very rug last night! Garrett and I were putting the final touches on this space (read: repairing a plumbing leak) as Daphne played and just like that, she had another first at the Porch House ;)
resources: hardwood floors / vanity, custom by Munson Cabinets / bin pulls / faucets / vanity lights / white towels (similar) / soap bottle c/o / candle / rug / swing arm lights / edison bulbs / bench / turkish towel (similar) / art (except vintage and bird postcard) / brass clock / basket (similar) / slate tile / shower floor tile / subway tile / grout (Delorean gray, non sanded) / shower faucet and handle /
Thanks for following along with this renovation! Tune in on Tuesday to see the next space we'll be tackling at the Porch House. As always, you can more timely updates and behind the scenes videos over on Instagram.
Check out more One Room Challenge reveals from the featured bloggers and guest designers.































